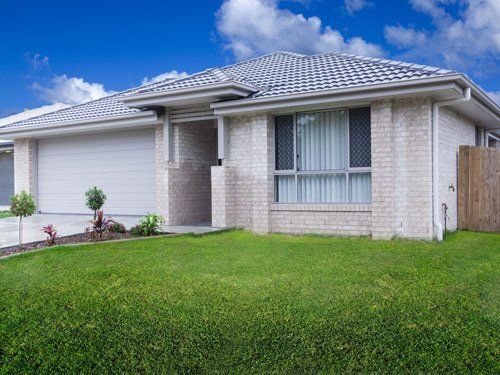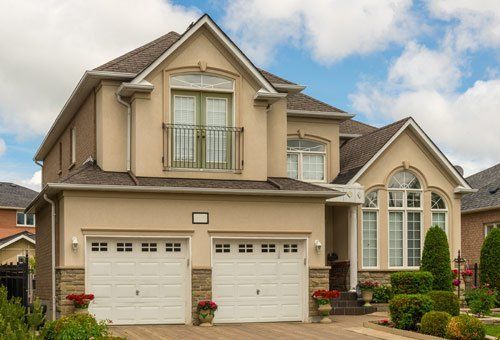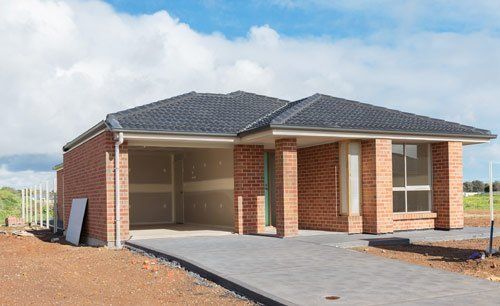VIEW CASE STUDies

Case Studies

Case Study 1
Pre-Purchase Building Inspection
Client called us based on a referral a few weeks earlier.
He had found the home of his dreams, a place for his growing family. The home had three bedrooms and two bathrooms as well as a rear sunroom, pergola and timber deck to entertain family and friends.
Being his first home, a pre-purchase building inspection and pest inspection was booked. In the course of the building inspection, our building inspector started to become suspicious of some dodgy work. Upon further investigation, a number of building faults were found:
- The deck for the pergola and sunroom had been built above the weep holes and damp-proof course (DPC). The timber was too close to the ground, which will eventually cause the timber to rot and is conducive to termite infestation.
- The sunroom side walls were constructed of non-structural timber, which could result in bowing and collapsing and simply didn't comply with any Australian standards for habitable rooms.
- The roof was leaking due to the incorrect flashings.
With these faults present, it was doubtful that this structure was approved by council.
In our reports, we therefore recommended that our client check with council to see if it had been approved.
The shoddy workmanship continued with the double-length carport, and our client later discovered that none of the improvement structures had been approved by council.
The report highlighted that if these structures were not council approved, they would need to be removed and/or demolished, as they would not get certification due to the many building faults.
The house itself was built well originally and, for the majority, structurally sound, though dodgy modifications and repairs were noted.
After reading our report, our client called to discuss the report and his options going forward.
These options included:
Option 1: Continue with the purchase knowing council may issue removal notices at any time, leaving client with the headache of dealing with it.
Option 2: Reduce the offer for the home in order to cover the removal and rebuilding of the improvements properly, estimated at $30k to $50k in costs.
Option 3: Walk away and continue looking.
Client decided that he wasn't prepared to take option 1, as his budget wouldn't allow him to deal with the unknown cost associated with dealing with the problems.
He did consider option 2 but in the end, went with option 3 because he felt duped by the marketing of the home, which used unapproved additions as main features, and no longer felt comfortable with the purchase.
Our client called again to thank us for our knowledge and honest, straightforward advice.
Considering the potential strain it would have put on their budget, the cost of the inspection was the best money he has spent, saving him tens of thousands of dollars and time.
Our client confirmed that he would not put an offer on a home that wasn't subject to a Beyond Built building inspection.

Case Study 2
Pre-Purchase Building Inspection
Our client wanted a house by the beach. In his search, he settled on a beautifully renovated home one street away from the coast . He signed his contract subject to a building inspection and was referred to us through the agent.
Client had previously purchased a home that he spent tens of thousands of dollars repairing termite and salt damp damage. Not wanting to get stuck again, he engaged Beyond Built inspections for a building inspection and pest inspection.
The home was a massive 6-bedroom, 5-bathroom, beautifully renovated 1880-era home and appeared fantastic.
The Inspection:
Upon first inspection, the inspector noticed that the home was much lower than the road in a relatively flat neighbourhood. Moisture alarm bells started to ring immediately. Adding to this concern, none of the down pipes were connected to a storm water system, dispersing water around the home that couldn't really go anywhere but down into the ground.
All subfloor vents were in place and clear, which is good. The walls/render appeared to be visually sound. The moisture readings told a different story with extremely high moisture readings 500 mm from ground and as high as the inspector could reach (3.5 to 4.6 meters in some places). This level of moisture in a home is detrimental to the soundness of the structure. Some of the readings were as high as 180%. With the knowledge of this amount of moisture, the inspector paid very close attention to the ground and first-floor timber and floor structures. The ground floor showed excessive bounce along the external walls that had the most moisture, indicating excessive timber rot to the floor structure of the home. This is not uncommon of a house this age; however, the moisture in the walls was so high that even the second floor had succumbed to timber rot. Four of the five bathrooms had excessive moisture in the shower alcoves.
Client had previous experience with rising salt damp and indicated that he did not want to go through it again but was in love with this house. Salt damp simply had to be addressed.
Recommendations:
1. Remove the moisture source. Connect all down pipes to a sealed storm water system. Redo the levels of the landscaping and install a ground water-level sump and pump system.
2. Stop the moisture ingress of the walls; this is the expensive part. There were a couple of options given to the client:
- Chemical injection, which can be very intrusive to the masonry walls.
- Install a damp-proof course (DPC). To do this correctly, remove sections of stone/brickwork, installing DPC as you go, replacing stone/brickwork as you go and patching render to cover both, which is also very intrusive to the structure of the home. This does affect the structure of the home.
3. Repairing the timber rot floor structures:
- Remove floor boards carefully without damaging anything and remove all timber rot.
- Thoroughly inspect the timber pest infestation while the subfloor is exposed.
- Once beams are replaced, refit floor and polish.
4. Showers and bathrooms: Leak down test of all plumbing and repair as required. Redo grout and silicone.
Outcome:
Given our clients previous experience, he estimated the repairs to be in the vicinity of $150k to $200k and with the report managed to negotiate the price with the vendor.
Our client was very grateful that we were able to give him so much reliable information from our visual inspection and wished he had heard of Beyond Built inspections before he bought his last home, which cost him hundreds of thousands of dollars to repair (he wasn't expecting this) and two years of his life.
He has purchased this home knowing exactly what he is in for.

Case Study 3
Staged Building Inspection:
Our client was having the house of his dreams built by a local builder. Whilst his building knowledge was minimal, he had concerns. He did a Google search and contacted us, and after a quick chat, engaged us to do staged building inspections.
For staged building inspections, we request all approved structural documentation, which the inspector systematically checks off onsite to ensure the home is being built as per certified documentation.
The inspection:
Client had good reason to be concerned, as there were many structural faults with the timber frame and brick work of the home.
Our report:
We listed and photographically documented all structural defects, major and minor.
Recommendations:
We recommended that the owner give a copy of the report to the builder and recommended no more money to be paid to the builder until the major defects had been rectified.
The outcome:
Unfortunately, the builder brushed aside our report and told the owner that the items listed were common and not a major concern. The owner called us for discussion, at which point we referred him to the Office of Consumer and Business Affairs.
Our client called us the other day to thank us. Consumer Affairs met with the builder and client onsite. Consumer Affairs issued notices to the builder, enforcing the repairs and recommendations as per our report. Consumer Affairs also enforced the builder to pay client's rent for the amount of time needed to bring the house up to scratch.
Though frustrated, our client was ecstatic to finally be moving forward with the building of his home.
We look forward to doing the remaining staged building inspections and ensuring this home is built and finished to an acceptable standard.


